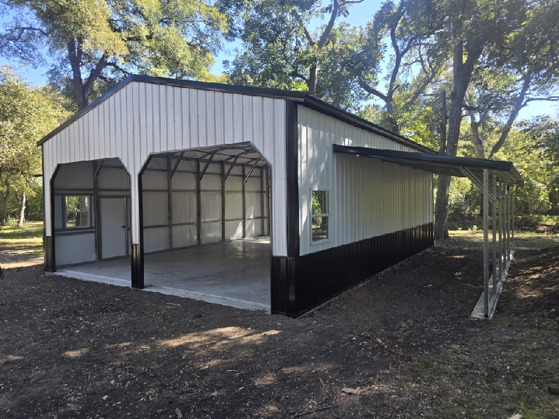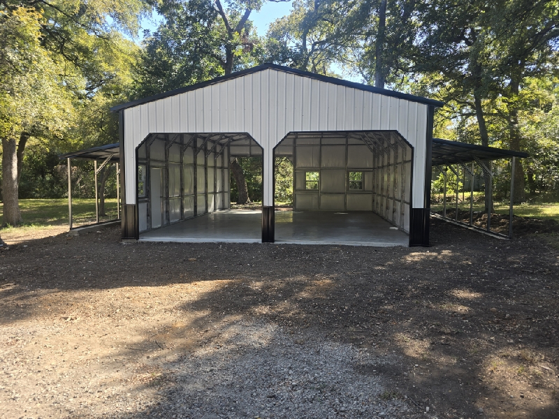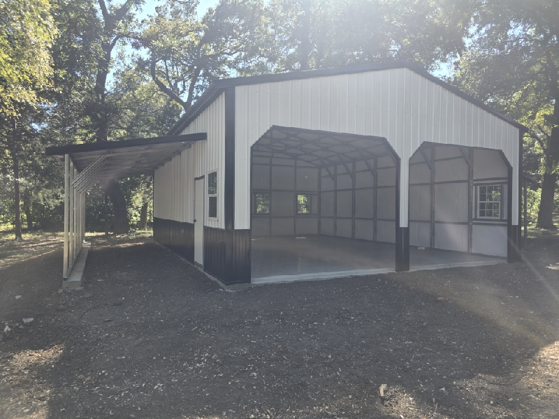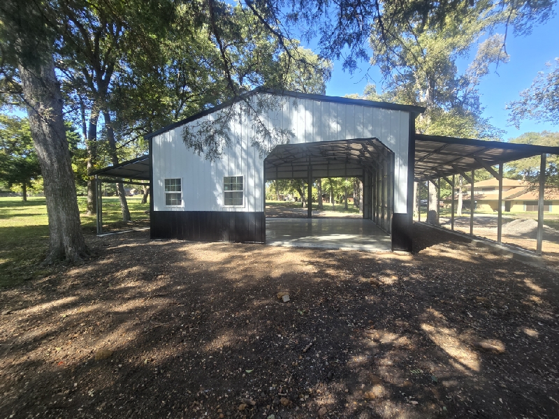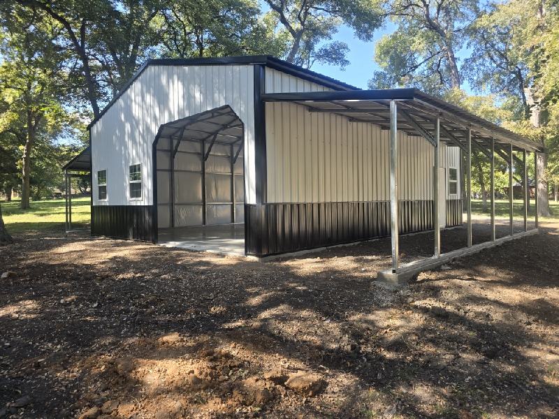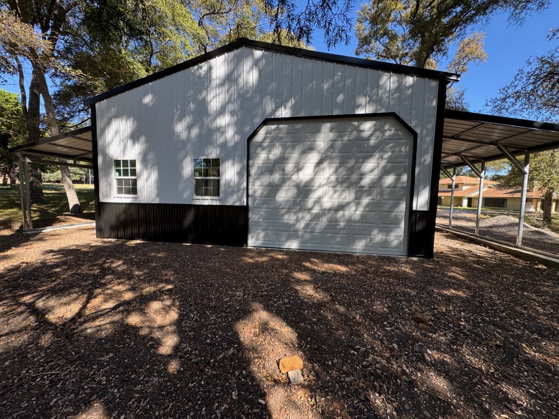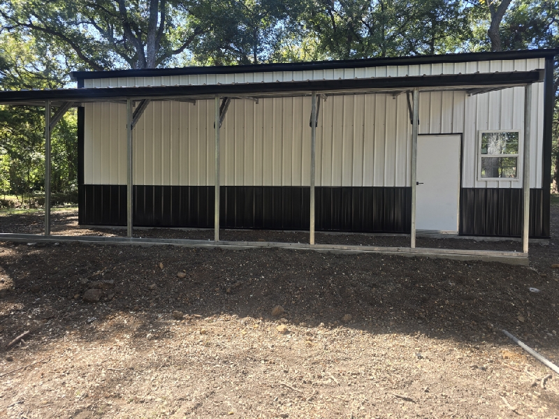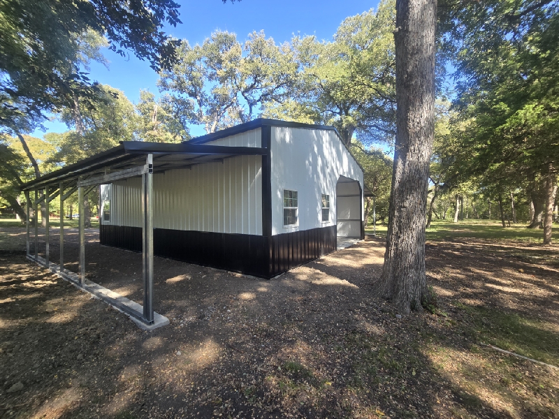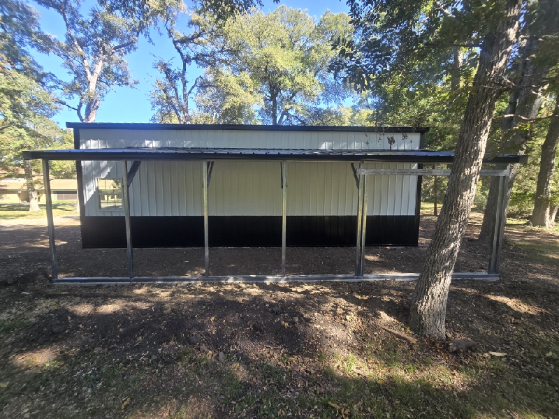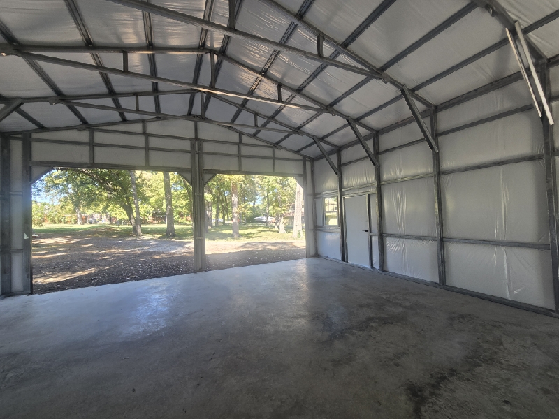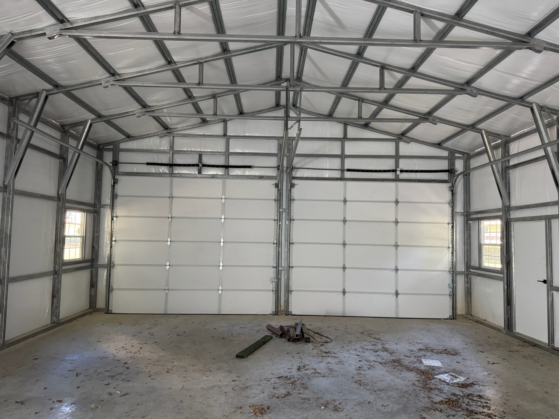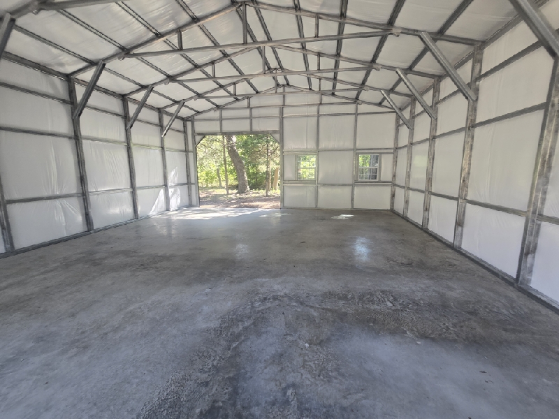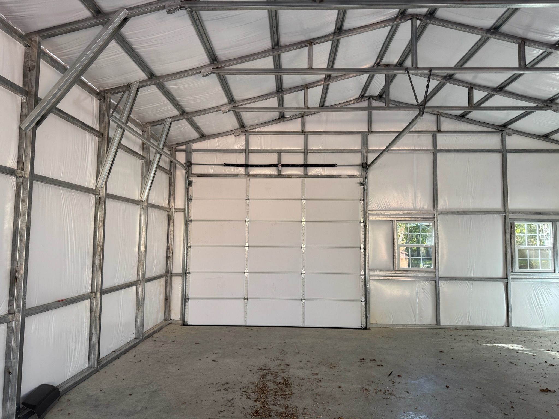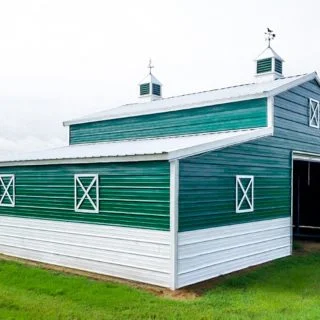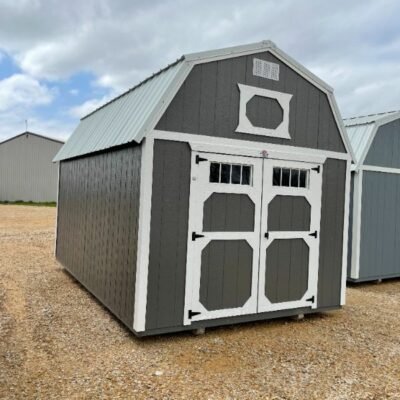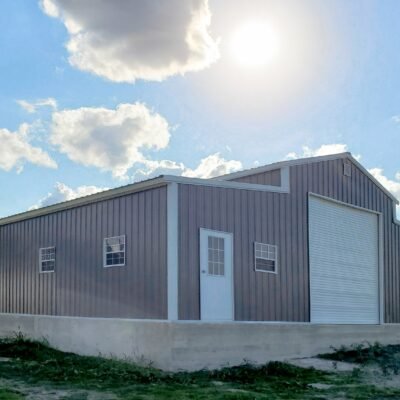Description
We’re so happy to see this finished product for Brad in Plano, TX (75002). He sent this design over exactly how he wanted it. We made a few minor tweaks along the way to ensure he had the height clearance he needed with the garage doors.
The 46x35x12 Metal Garage with 2 Leans is a durable and versatile steel building designed to handle your toughest storage and workspace needs. The main garage measures 28x35x12, while each lean measures 9x30x8, providing plenty of covered space for vehicles, equipment, or hobbies. Built with 26-gauge all vertical metal roofing and siding, this garage is made to last and requires very little maintenance.
This steel garage building is ideal for use as a workshop, hobby space, metal garage, or equipment storage building. The building pictured includes three large 12’x10′ sectional garage doors with a 45-degree corner design, one 36″x80″ walk-in door, and four 30″x40″ insulated windows for natural light and ventilation. A gap panel window (36″W x 24″H, non-opening) adds even more functionality.
The building also includes 2″ fiberglass wrap insulation to improve energy efficiency and reduce condensation. Colored screws and a professional permitting service complete the package. Every detail of this office metal building is customizable to fit your needs, whether you want additional doors, insulation, or color options.
We also offer Rent to Own with No Credit Check and financing options with approved credit to make your purchase easy and affordable.
Features:
- Overall Size: 46x35x12 (Garage: 28x35x12, Leans: 9x30x8 each)
- 26-gauge all vertical metal roofing & siding
- (3) 12’x10′ sectional garage doors with 45° corners
- (1) 36″x80″ walk-in door
- (4) 30″x40″ white insulated windows
- Gap panel window 36″W x 24″H (non-opening)
- 9’x7′ frame-out in right lean
- 2″ fiberglass wrap insulation
- Colored screws for a finished look
- Permitting service included
- Free installation
- Customizable options available
- Rent to Own & Financing options available
Siding: White
Trim: Black
Roof: Black
Wainscot: Black

