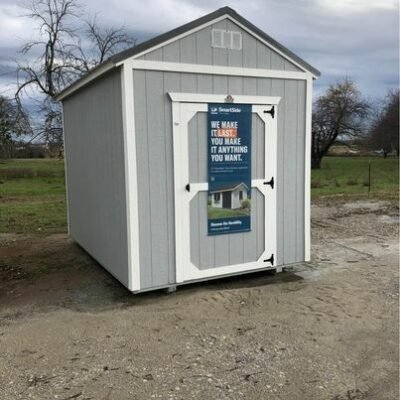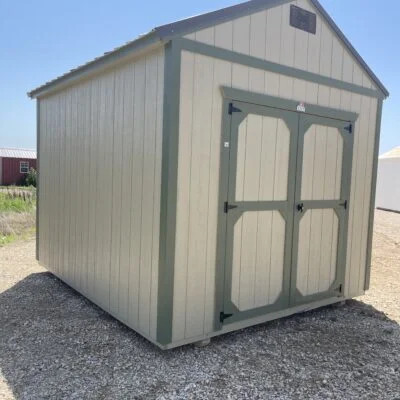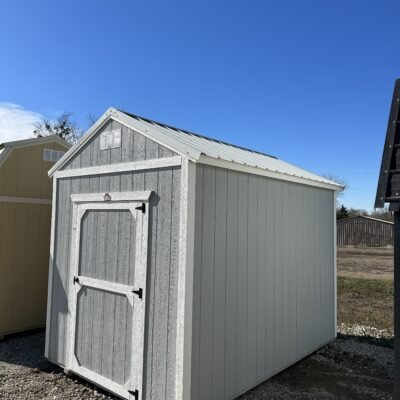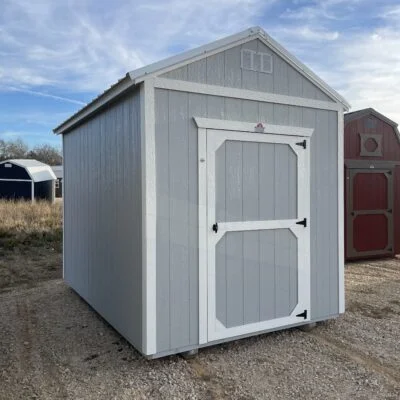Description
The 14×32 Side Utility building is a versatile and spacious option, perfect for creating a classroom or office space. This building is customizable to meet your specific needs, whether you’re looking for a dedicated learning area or a professional workspace. With high-quality materials and a durable construction, this building is designed to last.
The building features two 9 Lite 36″ pre-hung doors for easy access, along with four 3×3 Thermopane windows that let in plenty of natural light. The interior includes a 14-foot framed wall that extends to the ceiling, dividing the space into two 16-foot sections, making it easy to organize and separate different areas.
The 7/12 pitch roof opens up the area while the felt paper ensures solid protection from the elements. Additionally, two 4-foot ridge vents provide proper ventilation, keeping the space comfortable year-round. The building is equipped with a 3/4″ flooring upgrade and 12-inch on-center floor joists for extra stability.
This Side Utility building offers a practical solution for anyone needing extra room for educational or business purposes. Plus, with our rent-to-own program, there’s no credit check required, and there’s no penalty for early payoff.
Features:
- Customizable options
- Free installation
- (2) 9 Lite 36″ Doors (Pre Hung)
- (4) Thermopane 3×3 Windows
- 14′ Framed Interior Wall Extended to Ceiling
- 7/12 Pitch Roof with Felt Paper
- (2) 4′ Ridge Vents
- 3/4″ Flooring Upgrade
- 12″ (on center) Floor Joists
- House Wrap
- 6 Straps & Anchors
- Rent-to-own with no credit check and no penalty for early payoff
Siding: Cotton
Trim: Almond
Roof: Weather Wood Shingles







